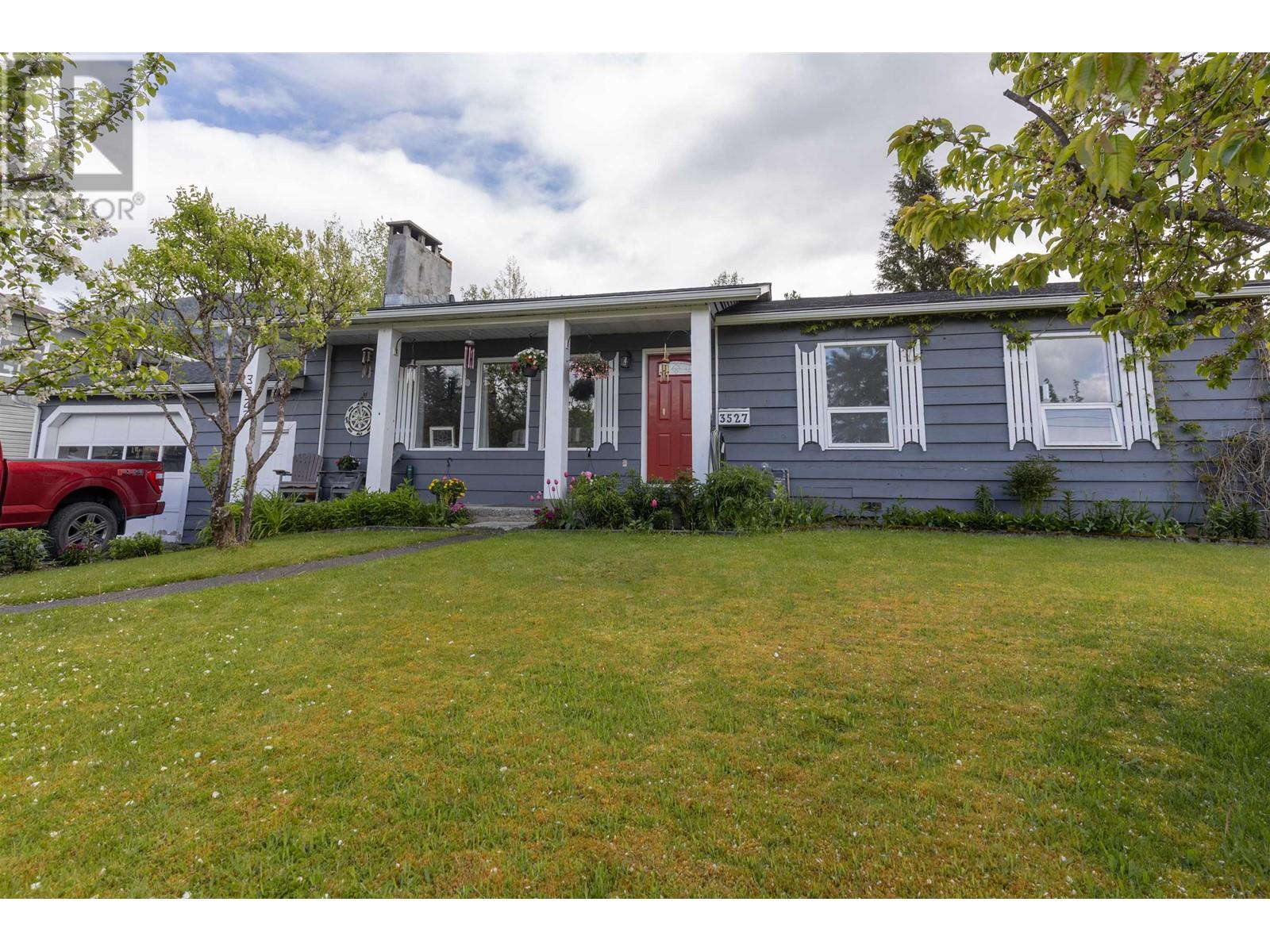 Active
Active
* PREC - Personal Real Estate Corporation. This beautifully maintained and updated West Coast Contemporary home offers all the character of BC with wood accents throughout. Recent improvements are too many to list but include shingles, furnace and heat pump! The main floor offers a formal living and dining space, while just around the corner and off the kitchen is a spacious family room with cozy electric fireplace and step outs to the spacious and fully fenced back yard! In the laundry space just in from the garage is the perfect solution for pet lovers, a fully functional dog shower! Upstairs fins a spacious Primary with full en-suite, walk in closet and access to extra storage! Speaking of storage, full crawlspace between 4 and 6 feet add a ton of utility! Fenced yard is ideal for kids and pets. Come have a look! You'll love it! (id:52190)

The trademarks MLS®, Multiple Listing Service® and the associated logos are owned by The Canadian Real Estate Association (CREA) and identify the quality of services provided by real estate professionals who are members of CREA" MLS®, REALTOR®, and the associated logos are trademarks of The Canadian Real Estate Association. This website is operated by a brokerage or salesperson who is a member of The Canadian Real Estate Association. The information contained on this site is based in whole or in part on information that is provided by members of The Canadian Real Estate Association, who are responsible for its accuracy. CREA reproduces and distributes this information as a service for its members and assumes no responsibility for its accuracy The listing content on this website is protected by copyright and other laws, and is intended solely for the private, non-commercial use by individuals. Any other reproduction, distribution or use of the content, in whole or in part, is specifically forbidden. The prohibited uses include commercial use, “screen scraping”, “database scraping”, and any other activity intended to collect, store, reorganize or manipulate data on the pages produced by or displayed on this website.
Multiple Listing Service (MLS) trademark® The MLS® mark and associated logos identify professional services rendered by REALTOR® members of CREA to effect the purchase, sale and lease of real estate as part of a cooperative selling system. ©2017 The Canadian Real Estate Association. All rights reserved. The trademarks REALTOR®, REALTORS® and the REALTOR® logo are controlled by CREA and identify real estate professionals who are members of CREA.
 Active
Active
 Active
Active
 Active
Active