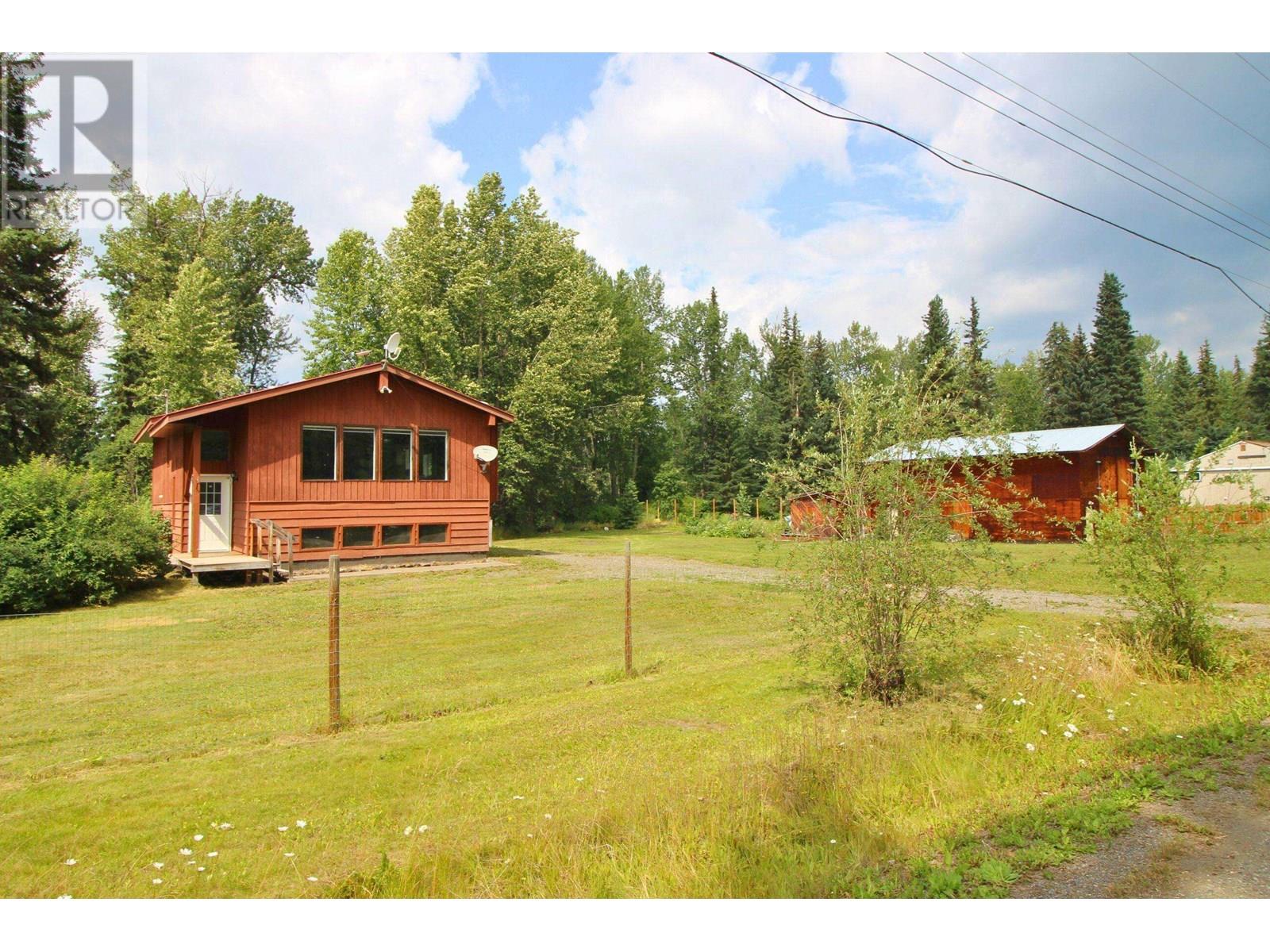 Active
Active
Family friendly split level. Located on a quiet street this 5 bedroom and 2.5 bath home has a fenced south facing backyard. Super private with greenbelt & walking trails behind. Awesome neighbourhood - close to recreation and schools. Features Hardi-siding, newer roofing (2015), paved drive, 2 sundecks, 2 car garage a greenhouse & 2 sheds. Inside, you will enjoy the spacious plan with 2750 square feet of living. Attractive electric fireplace in the living, wood stove in the basement. Open kitchen/dining with stainless steel appliances. Family room on mid-level is perfect for games and lounging. King sized master includes walk-in closet and 4 piece en-suite. Partly finished basement with rec-room, a 5th bedroom and a separate entrance. Excellent value, quick possession is available! (id:52190)

The trademarks MLS®, Multiple Listing Service® and the associated logos are owned by The Canadian Real Estate Association (CREA) and identify the quality of services provided by real estate professionals who are members of CREA" MLS®, REALTOR®, and the associated logos are trademarks of The Canadian Real Estate Association. This website is operated by a brokerage or salesperson who is a member of The Canadian Real Estate Association. The information contained on this site is based in whole or in part on information that is provided by members of The Canadian Real Estate Association, who are responsible for its accuracy. CREA reproduces and distributes this information as a service for its members and assumes no responsibility for its accuracy The listing content on this website is protected by copyright and other laws, and is intended solely for the private, non-commercial use by individuals. Any other reproduction, distribution or use of the content, in whole or in part, is specifically forbidden. The prohibited uses include commercial use, “screen scraping”, “database scraping”, and any other activity intended to collect, store, reorganize or manipulate data on the pages produced by or displayed on this website.
Multiple Listing Service (MLS) trademark® The MLS® mark and associated logos identify professional services rendered by REALTOR® members of CREA to effect the purchase, sale and lease of real estate as part of a cooperative selling system. ©2017 The Canadian Real Estate Association. All rights reserved. The trademarks REALTOR®, REALTORS® and the REALTOR® logo are controlled by CREA and identify real estate professionals who are members of CREA.