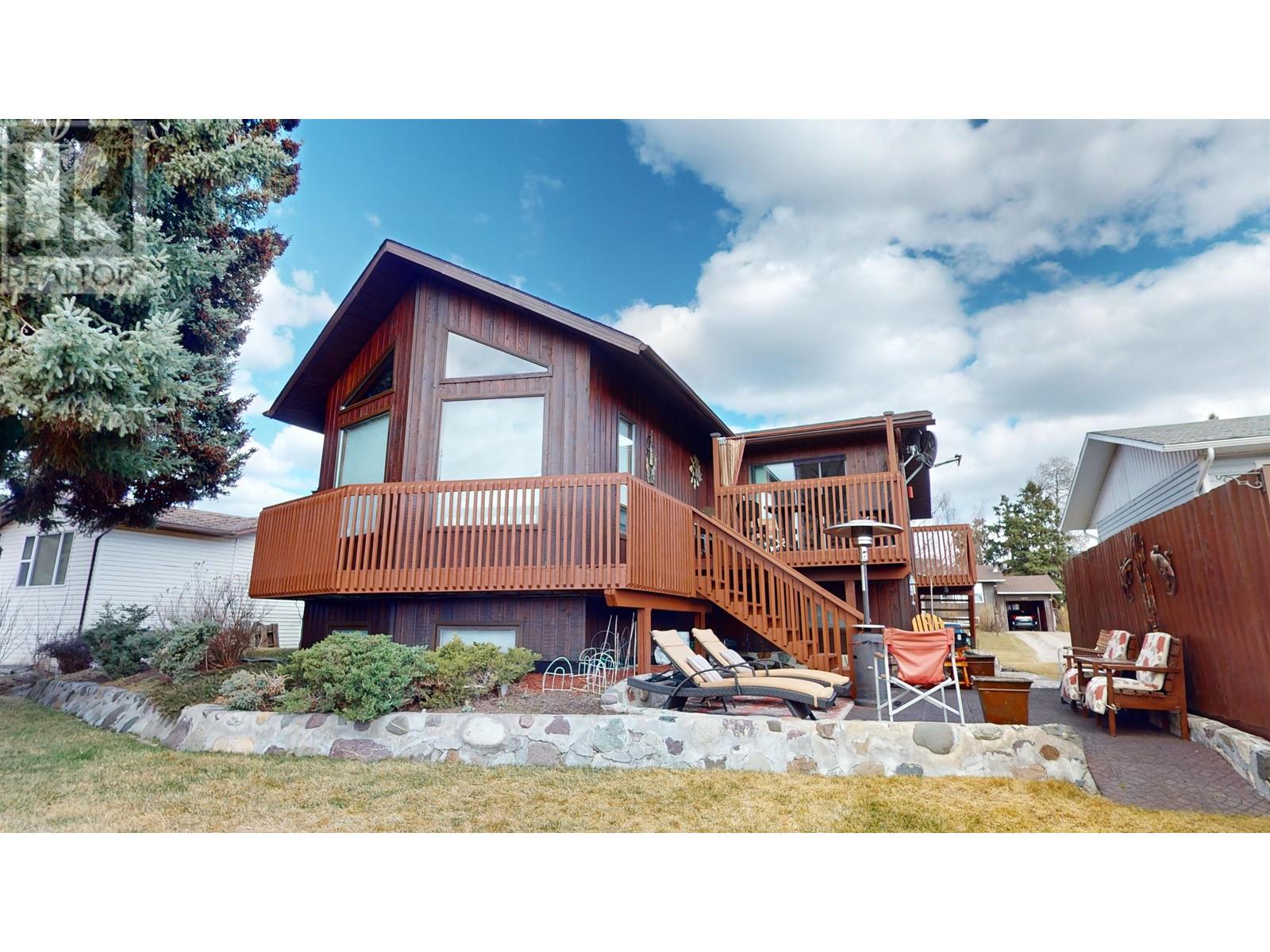 Active
Active
For more information please click the Brochure button below. Motivated seller. This home has a nice flow throughout. The main floor is bright, has new flooring and the kitchen is fully equipped with a large island, extra dining area, and all appliances includes a built-in oven. The huge dining/living area has lots of natural light and gives you garden-door access to your deck and BBQ area. The primary bedroom has 5 piece bath and loads of closets/storage space. The finished lower floor has convenient walk-thru design. It includes a rec room with ground-level deck doors with lots of natural light, four bedrooms, a full bathroom and separate laundry/storage room. The attached garage also gives you more storage. The back yard is nicely landscaped and spacious. You will be close to schools, shopping, recreation, and restaurants but still in a quiet area, right next to green space. (id:52190)

The trademarks MLS®, Multiple Listing Service® and the associated logos are owned by The Canadian Real Estate Association (CREA) and identify the quality of services provided by real estate professionals who are members of CREA" MLS®, REALTOR®, and the associated logos are trademarks of The Canadian Real Estate Association. This website is operated by a brokerage or salesperson who is a member of The Canadian Real Estate Association. The information contained on this site is based in whole or in part on information that is provided by members of The Canadian Real Estate Association, who are responsible for its accuracy. CREA reproduces and distributes this information as a service for its members and assumes no responsibility for its accuracy The listing content on this website is protected by copyright and other laws, and is intended solely for the private, non-commercial use by individuals. Any other reproduction, distribution or use of the content, in whole or in part, is specifically forbidden. The prohibited uses include commercial use, “screen scraping”, “database scraping”, and any other activity intended to collect, store, reorganize or manipulate data on the pages produced by or displayed on this website.
Multiple Listing Service (MLS) trademark® The MLS® mark and associated logos identify professional services rendered by REALTOR® members of CREA to effect the purchase, sale and lease of real estate as part of a cooperative selling system. ©2017 The Canadian Real Estate Association. All rights reserved. The trademarks REALTOR®, REALTORS® and the REALTOR® logo are controlled by CREA and identify real estate professionals who are members of CREA.