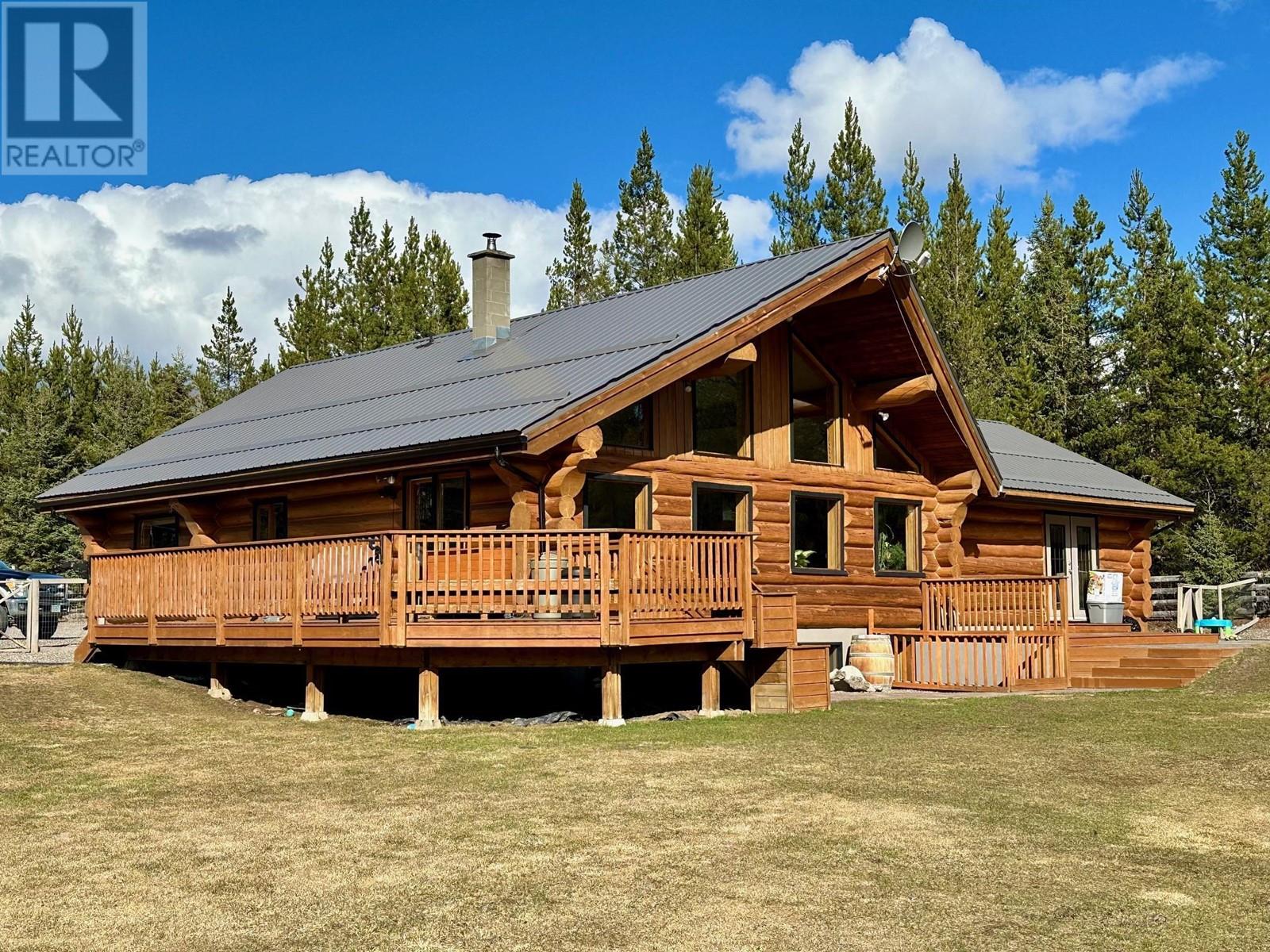 Active
Active
What a house! Over 7600 Sq ft, just meters from the golf course this home boasts a home theatre, games room with wet bar, dry sauna, home gym, plus a 1-bedroom inlaw/nanny suite. The primary suite on the main floor has double walk-in closets and ensuite with wet room that has double shower heads and a soaker tub. Almost all of the many bedrooms have walk-in closets. The kitchen/dining area has gorgeous custom work in cabinetry and seating with lots of room to host all your friends and family. Other features include 2 garages, plenty of parking, central A/C, heated floors, monitored alarm system, & back up water cistern. Close to town & amenties with incredible mountain views this home would also be great for multi-generational families, crew housing or a B&B. Check out the 3D tour link! (id:52190)

The trademarks MLS®, Multiple Listing Service® and the associated logos are owned by The Canadian Real Estate Association (CREA) and identify the quality of services provided by real estate professionals who are members of CREA" MLS®, REALTOR®, and the associated logos are trademarks of The Canadian Real Estate Association. This website is operated by a brokerage or salesperson who is a member of The Canadian Real Estate Association. The information contained on this site is based in whole or in part on information that is provided by members of The Canadian Real Estate Association, who are responsible for its accuracy. CREA reproduces and distributes this information as a service for its members and assumes no responsibility for its accuracy The listing content on this website is protected by copyright and other laws, and is intended solely for the private, non-commercial use by individuals. Any other reproduction, distribution or use of the content, in whole or in part, is specifically forbidden. The prohibited uses include commercial use, “screen scraping”, “database scraping”, and any other activity intended to collect, store, reorganize or manipulate data on the pages produced by or displayed on this website.
Multiple Listing Service (MLS) trademark® The MLS® mark and associated logos identify professional services rendered by REALTOR® members of CREA to effect the purchase, sale and lease of real estate as part of a cooperative selling system. ©2017 The Canadian Real Estate Association. All rights reserved. The trademarks REALTOR®, REALTORS® and the REALTOR® logo are controlled by CREA and identify real estate professionals who are members of CREA.